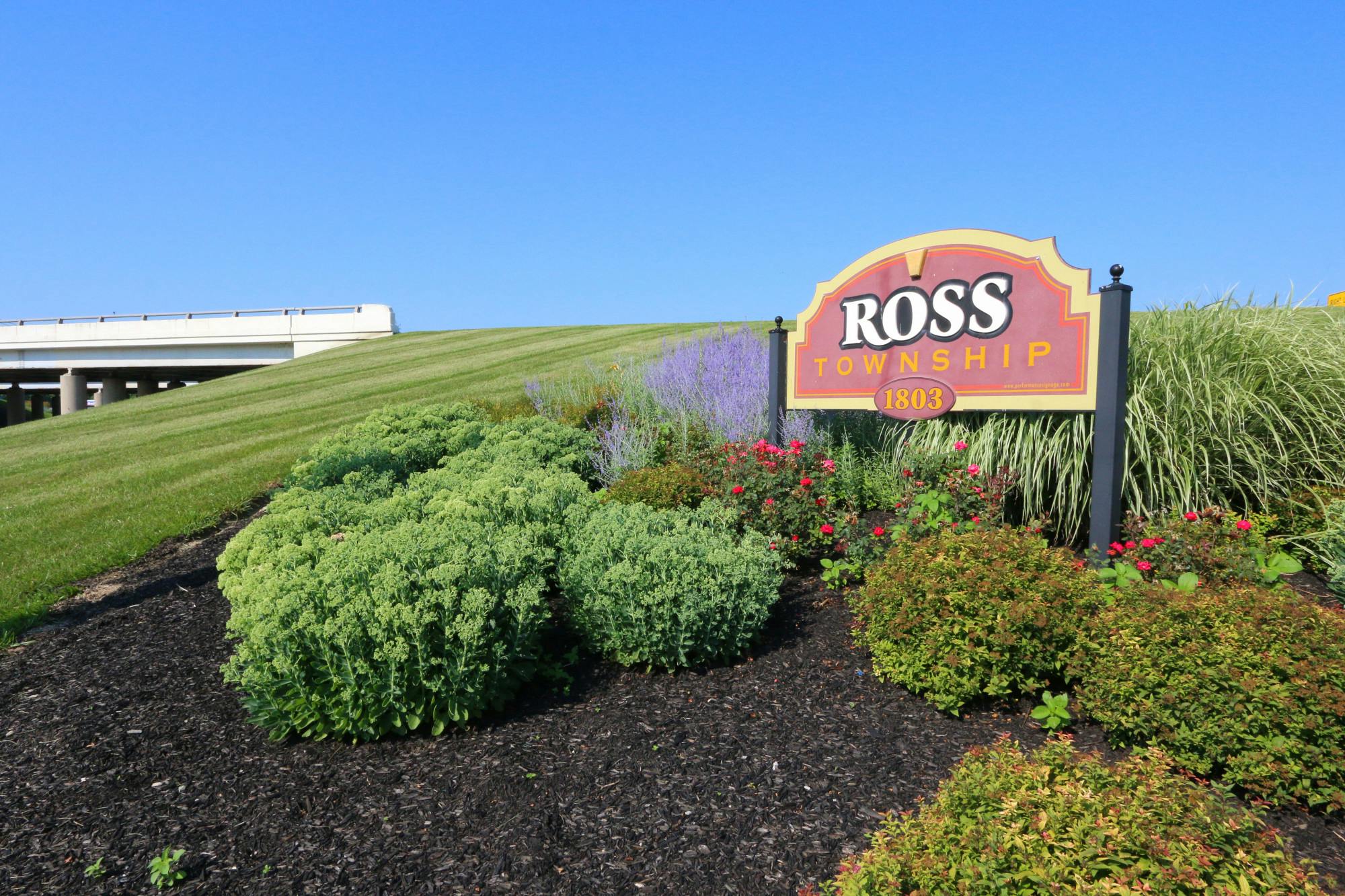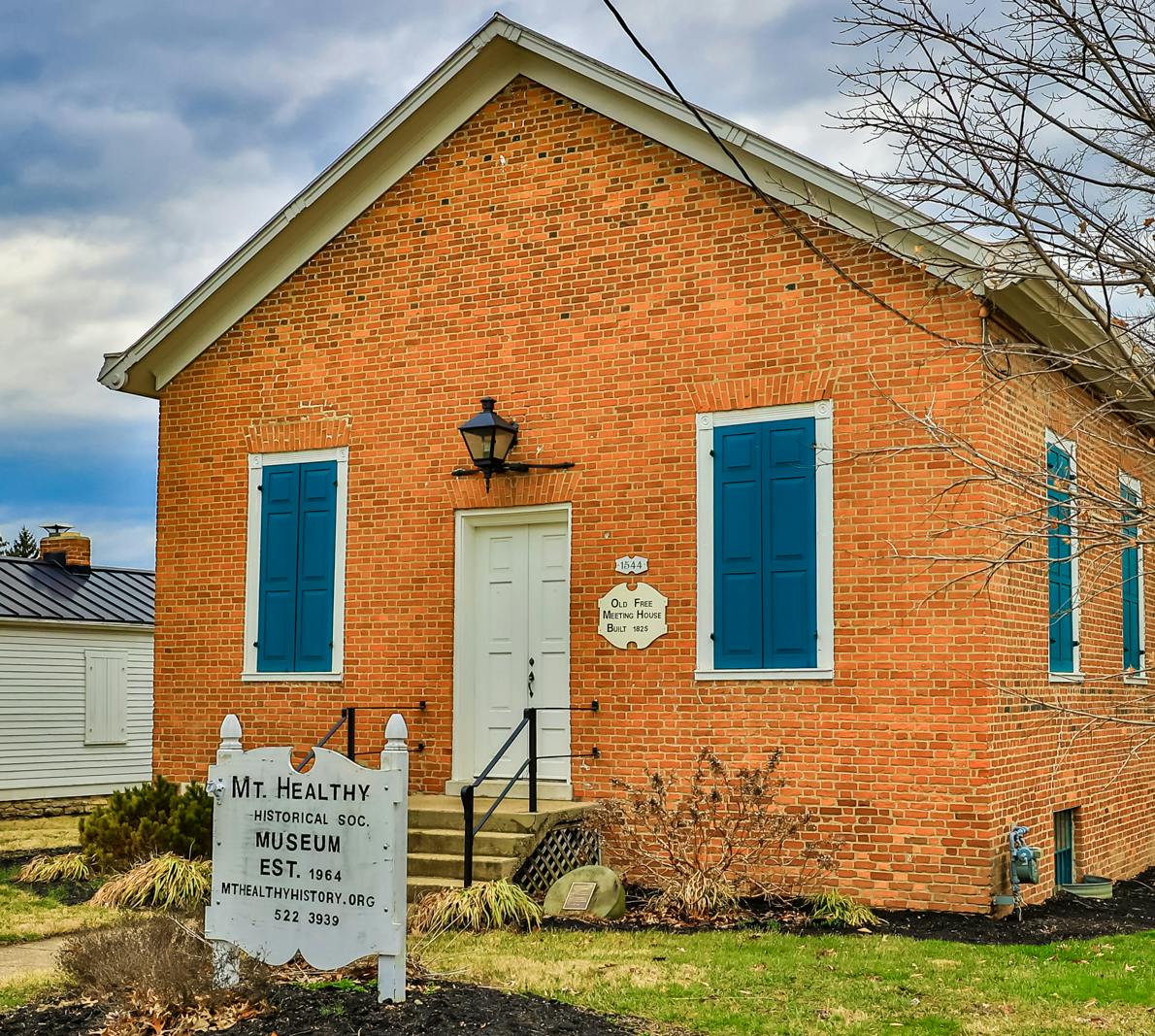4332 Summerwind Court Colerain Twp. West, OH 45252
4
Bed
2/1
Bath
2,491
Sq. Ft
0.2
Acres
$375,000
MLS# 1802243
4 BR
2/1 BA
2,491 Sq. Ft
0.2 AC
Photos
Map
Photos
Map
Sale Pending
Step into this stunning 4-bed, 2.5 bath home with updated flooring throughout, creating a seamless blend of style and functionality. Large windows flood the space with natural light, illuminating the spacious living area perfect for entertaining. The bedrooms offer ample space for relaxation while the 2nd-level laundry adds convenience. Outside, a fenced-in yard provides privacy and security, perfect for pets or children to play freely. The finished basement offers versatility, whether utilized as a recreation room, home gym, or additional living space. This property epitomizes modern living, promising comfort and satisfaction in every corner. Don't miss your chance to call this exceptional residence home!
Directions to this Listing: Colerain Ave., Left on Dryridge, L on Voyager, R on Summerwind (property on the right)
Information Refreshed: 4/22/2024 2:54 PM
Property Details
- MLS#: 1802243
- Type: Single Family
- Sq. Ft:2,491
- Age:33
- Appliances:Oven/Range, Dishwasher, Refrigerator, Microwave
- Architecture:Traditional
- Basement:Finished
- Basement Type:Full
- Construction:Aluminum Siding
- Cooling:Central Air
- Fence:Wood
- Fireplace:Gas, Brick
- Garage:Built in, Front
- Garage Spaces:2
- Gas:Natural
- Great Room:Bookcases, Fireplace
- Heating:Gas
- HOA Features:Association Dues, Landscaping, Snow Removal, Play Area, Pool, Tennis
- HOA Fee:380
- HOA Fee Period:Annually
- Kitchen:Pantry, Wood Cabinets, Tile Floor, Eat-In
- Lot Description:0.2020 ac
- Mechanical Systems:Security System, Sump Pump w/Backup
- Misc:Ceiling Fan, Cable, Recessed Lights, Smoke Alarm
- Parking:On Street, Driveway
- Primary Bedroom:Wall-to-Wall Carpet, Vaulted Ceiling, Bath Adjoins, Walk-in Closet
- S/A Taxes:2625
- School District:Northwest Local
- Sewer:Public Sewer
- Water:Public
Rooms
- Bath 1:F (Level: 2)
- Bath 2:F (Level: 2)
- Bath 3:P (Level: 1)
- Bedroom 1:17x15 (Level: 2)
- Bedroom 2:16x14 (Level: 2)
- Bedroom 3:15x12 (Level: 2)
- Bedroom 4:13x12 (Level: 2)
- Dining Room:13x12 (Level: 1)
- Entry:11x8 (Level: 1)
- Family Room:19x15 (Level: 1)
- Great Room:13x12 (Level: 1)
- Kitchen:15x10 (Level: 1)
- Laundry Room:8x5 (Level: 2)
Online Views:0
This listing courtesy of Tammy Schroer (513) 476-7966 , Harrison Office (513) 367-1900






