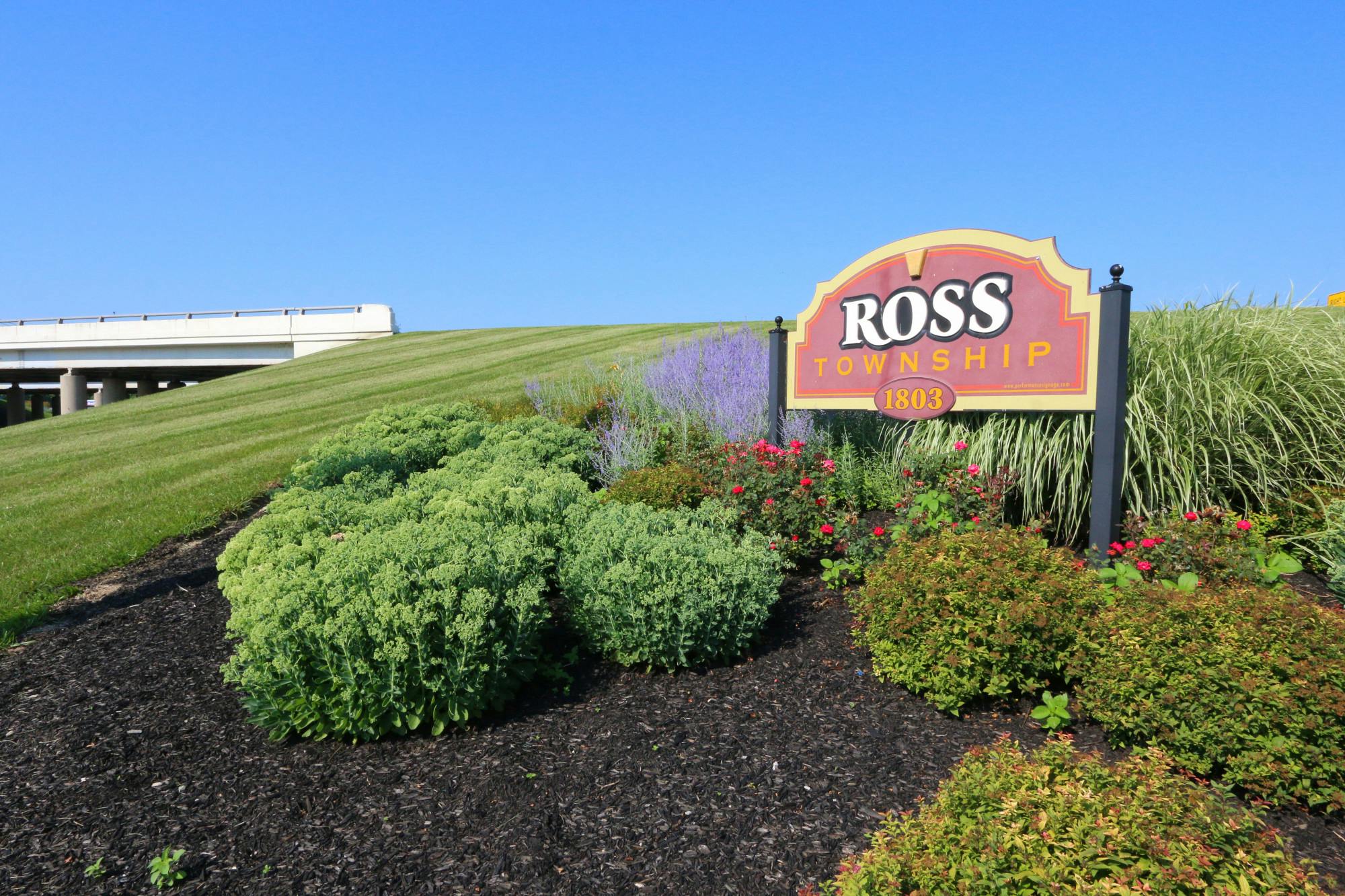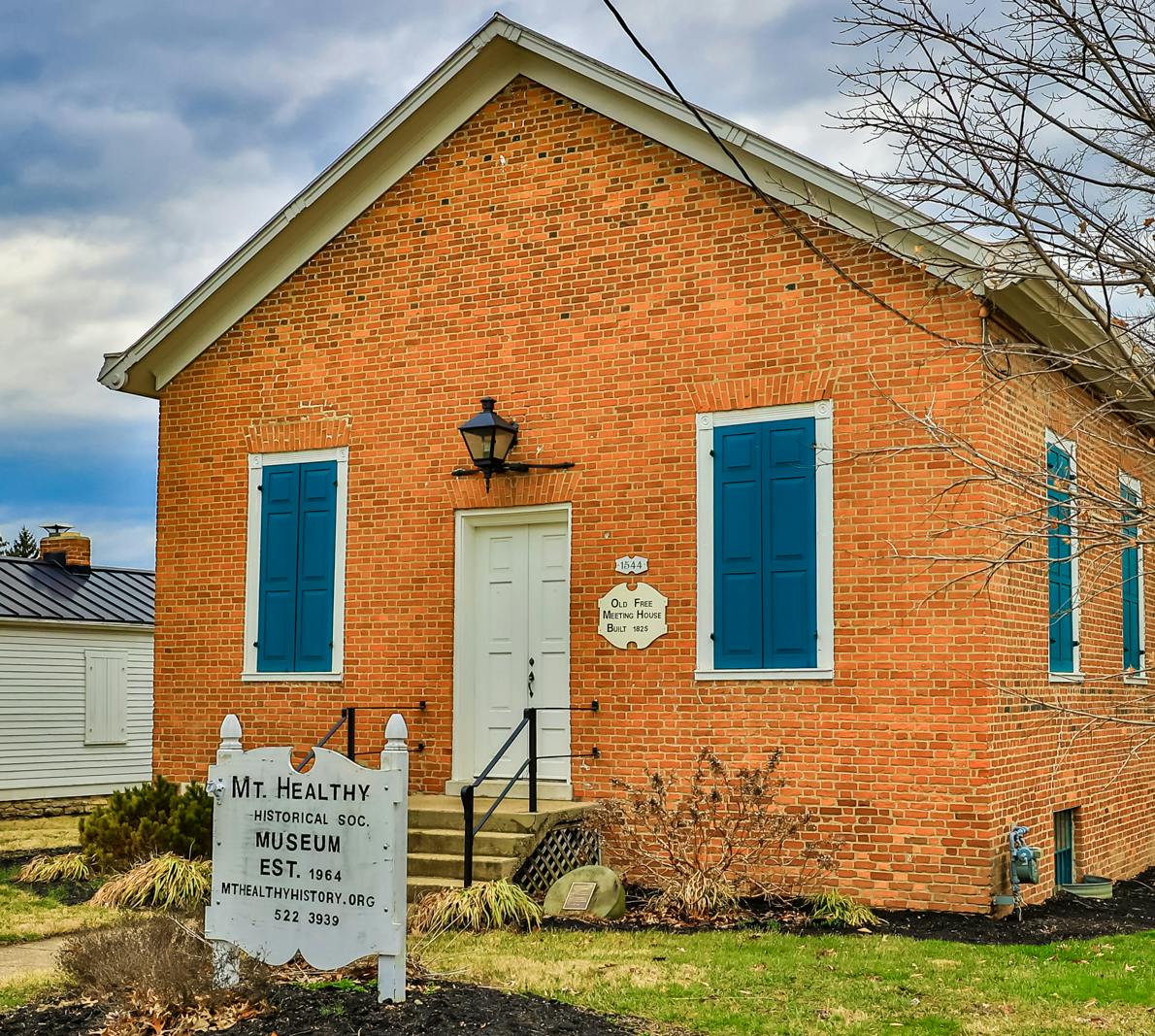8217 Lakevalley Drive Colerain Twp. West, OH 45247
4
Bed
3/1
Bath
2,072
Sq. Ft
0.41
Acres
$397,900
MLS# 1801348
4 BR
3/1 BA
2,072 Sq. Ft
0.41 AC
Photos
Map
Photos
Map
Sale Pending
Enjoy all this beautiful brick home has to offer on a an almost .5 acre corner lot in the desirable Lake Hills subdivision! Lake Hills subdivision is the perfect place for your family with, pool, tennis courts, play area and walking trails! This meticulously maintained 4 bedroom 3.5 bathroom w/ finished LL home is move in ready and comes with many new updates. In the Kitchen, you will find new flooring and SS appliances. Primary ensuite features walk in closet and attached master bath with tub and double vanity. Generously sized wet bar area with wine coolers makes for perfect entertaining! Updates include: flooring and paint throughout, gas water heater 2017, gas furnace - 2009, crown molding throughout. With close proximity to cross county highway, churches, and schools - this property will not last!
Directions to this Listing: Springdale Rd to Sunbright to Left on Lakevalley/Sheed Rd to Desertgold to Right on Lakevalley
Information Refreshed: 5/15/2024 9:54 AM
Property Details
- MLS#: 1801348
- Type: Single Family
- Sq. Ft:2,072
- Age:35
- Appliances:Oven/Range, Dishwasher, Refrigerator, Microwave, Garbage Disposal, Wine Cooler
- Architecture:Traditional
- Basement:Finished, Vinyl Floor, Glass Blk Wind
- Basement Type:Full
- Construction:Brick, Vinyl Siding
- Cooling:Central Air
- Fireplace:Brick
- Garage:Garage Attached, Side
- Garage Spaces:2
- Gas:Natural
- Heating:Gas, Geothermal
- HOA Features:Clubhouse, Association Dues, Landscaping, Play Area, Walking Trails, Pool, Tennis
- HOA Fee:600
- HOA Fee Period:Annually
- Inside Features:Multi Panel Doors, 9Ft + Ceiling, Crown Molding, Natural Woodwork
- Kitchen:Vinyl Floor, Pantry, Wood Cabinets, Planning Desk, Eat-In, Island
- Lot Description:100 x 180
- Mechanical Systems:Garage Door Opener, Sump Pump
- Misc:Ceiling Fan, Cable, CO Detector, Recessed Lights, 220 Volt, Smoke Alarm, Attic Storage
- Parking:On Street, Driveway
- Primary Bedroom:Bath Adjoins, Walk-in Closet, Window Treatment
- S/A Taxes:3663.35
- School District:Northwest Local
- Sewer:Public Sewer
- Water:Public
Rooms
- Bath 1:F (Level: 2)
- Bath 2:F (Level: 2)
- Bath 3:F (Level: L)
- Bath 4:P (Level: 1)
- Bedroom 1:18x12 (Level: 2)
- Bedroom 2:15x10 (Level: 2)
- Bedroom 3:14x10 (Level: 2)
- Bedroom 4:10x9 (Level: 2)
- Dining Room:13x11 (Level: 1)
- Entry:12x7 (Level: 1)
- Family Room:18x13 (Level: 1)
- Kitchen:20x15 (Level: 1)
- Laundry Room:8x14 (Level: Lower)
- Living Room:14x12 (Level: 1)
- Recreation Room:19x17 (Level: Lower)
- Study:17x11 (Level: Lower)
Online Views:0
This listing courtesy of Ron Minges (513) 604-1877 , Northwest Office (513) 385-0900






