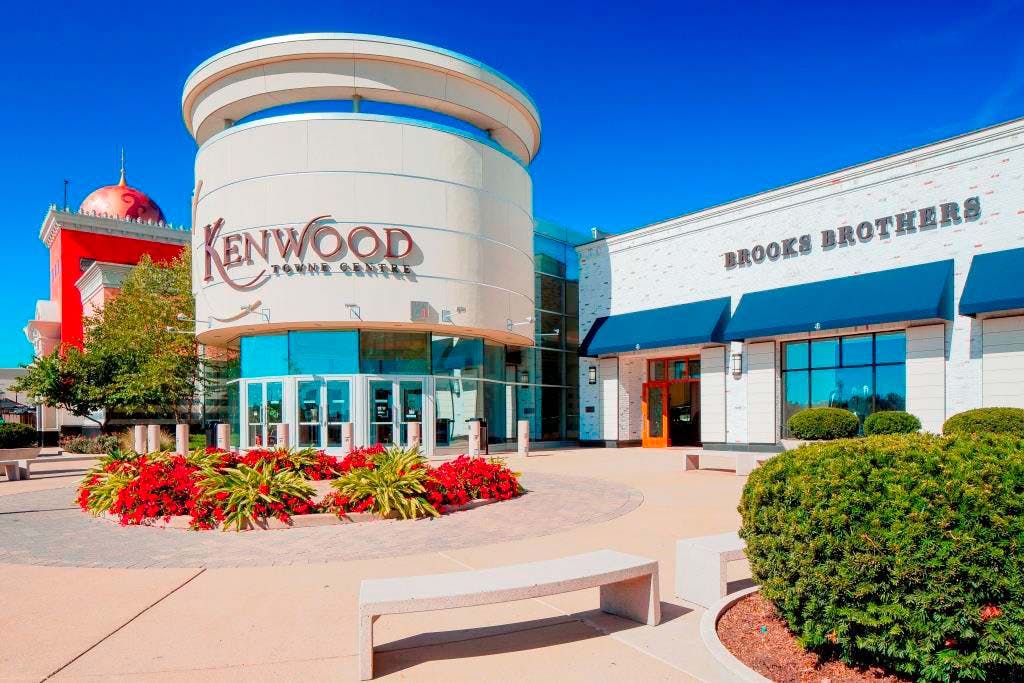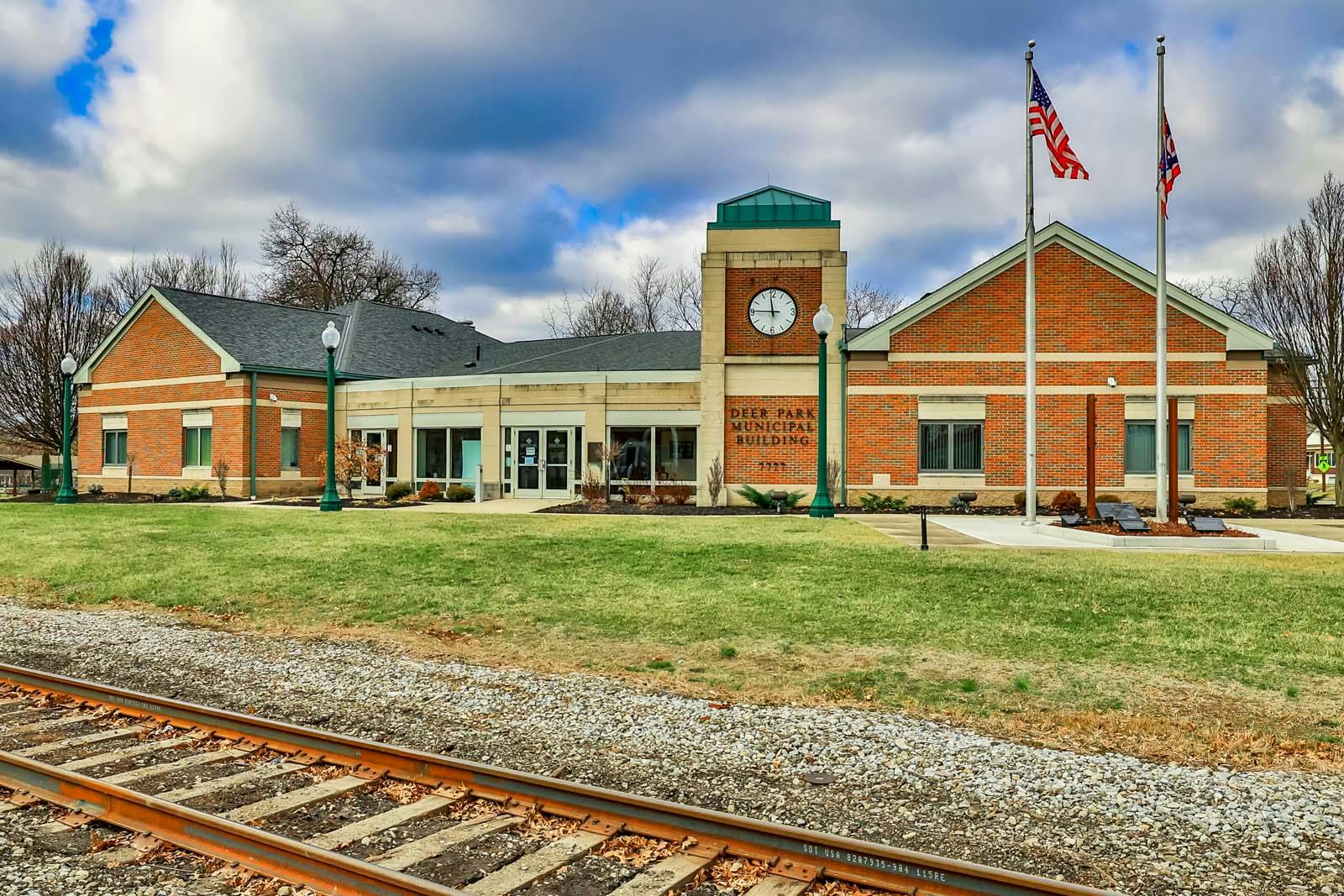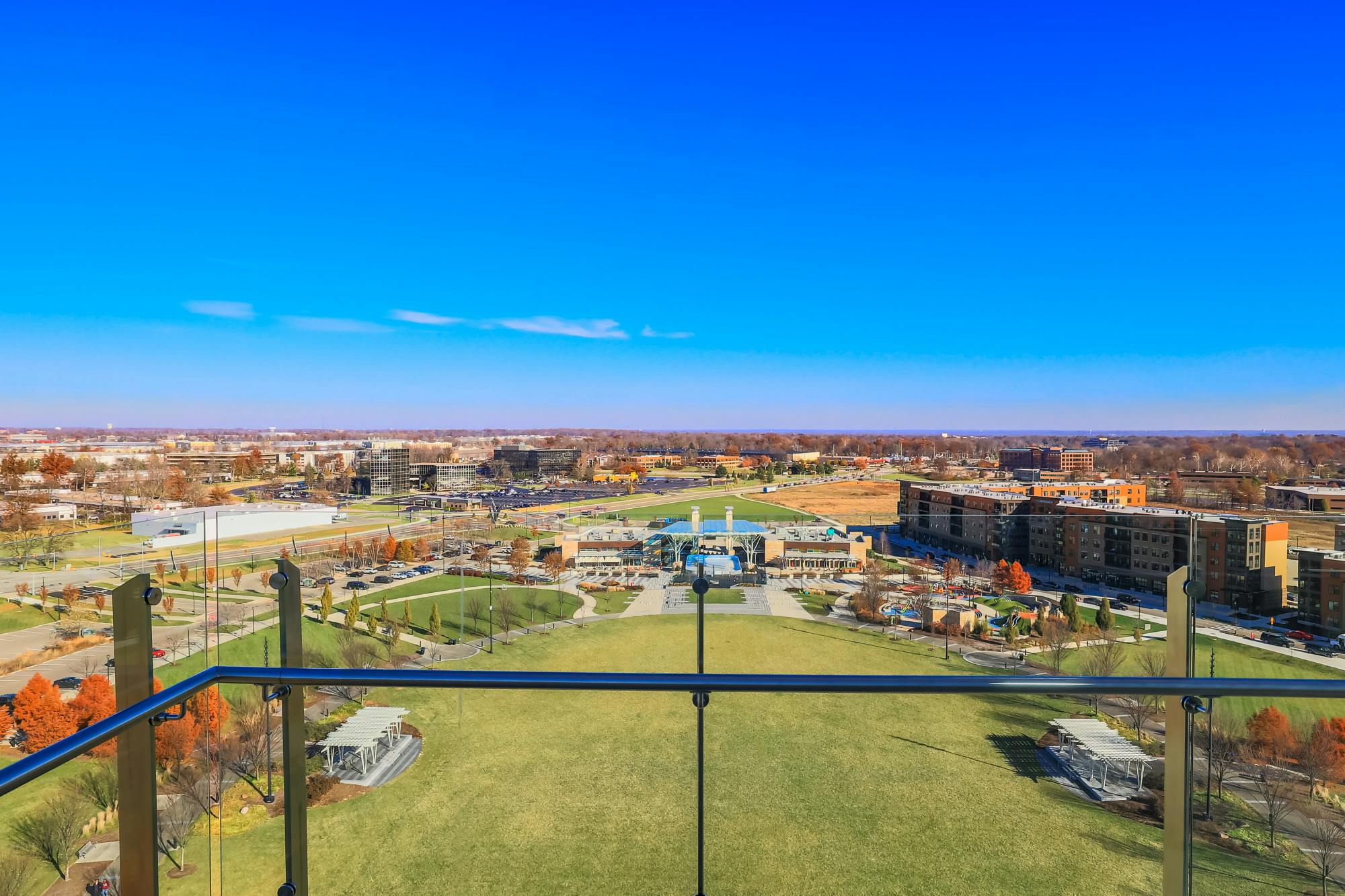6615 Kugler Mill Road Sycamore Twp., OH 45236
3
Bed
3
Bath
1,878
Sq. Ft
0.47
Acres
$599,500
MLS# 1798736
3 BR
3 BA
1,878 Sq. Ft
0.47 AC
Photos
Map
Photos
Map
Sale Pending
New Price 05/09/2024
Discover the epitome of charm in this IH Schools cape cod! Fully updated inside and out, revel in light-filled rooms, gleaming hardwood floors, and tasteful decor. Enjoy a spacious open kitchen, sunny 1st flr. office/sitting room, private master suite, and large LL rec room. Plus, a brand new gunite pool awaits! Don't miss out on this fabulous find!
Directions to this Listing: Kugler Mill Road between Montgomery Road and Kenwood Road
Information Refreshed: 5/13/2024 11:55 AM
Property Details
- MLS#: 1798736
- Type: Single Family
- Sq. Ft:1,878
- Age:83
- Appliances:Oven/Range, Dishwasher, Refrigerator, Garbage Disposal, Washer, Dryer, Gas Cooktop, Wine Cooler
- Architecture:Cape Cod
- Basement:Finished, Walkout, Laminate Floor
- Basement Type:Full
- Construction:Brick
- Cooling:Central Air
- Fence:Metal
- Fireplace:Gas
- Garage:Garage Attached, Carport Attached, Built in, Rear
- Garage Spaces:1
- Gas:Natural
- Heating:Gas, Forced Air
- Inside Features:Multi Panel Doors, Beam Ceiling, 9Ft + Ceiling
- Kitchen:Wood Cabinets, Wood Floor, Gourmet, Island, Quartz Counters
- Lot Description:88 x 228
- Mechanical Systems:Garage Door Opener
- Misc:Recessed Lights, Smoke Alarm
- Parking:Driveway
- Pool:Gunite, In-Ground
- Primary Bedroom:Wood Floor, Bath Adjoins, Walk-in Closet
- S/A Taxes:3065.00
- School District:Indian Hill Exempted Village
- Sewer:Public Sewer
- Water:Public
Rooms
- Bath 1:F (Level: 2)
- Bath 2:F (Level: 1)
- Bedroom 1:18x17 (Level: 2)
- Bedroom 2:13x11 (Level: 1)
- Bedroom 3:14x13 (Level: 1)
- Dining Room:13x11 (Level: 1)
- Entry:7x7 (Level: 1)
- Family Room:23x16 (Level: Lower)
- Kitchen:12x11 (Level: 1)
- Laundry Room:11x8 (Level: Lower)
- Living Room:16x14 (Level: 1)
- Recreation Room:24x13 (Level: Lower)
- Study:18x9 (Level: 1)
Online Views:0
This listing courtesy of Beth Bokon Onthank (513) 505-8815, Lauren Grote (513) 200-9042, Kenwood Office (513) 793-2121







