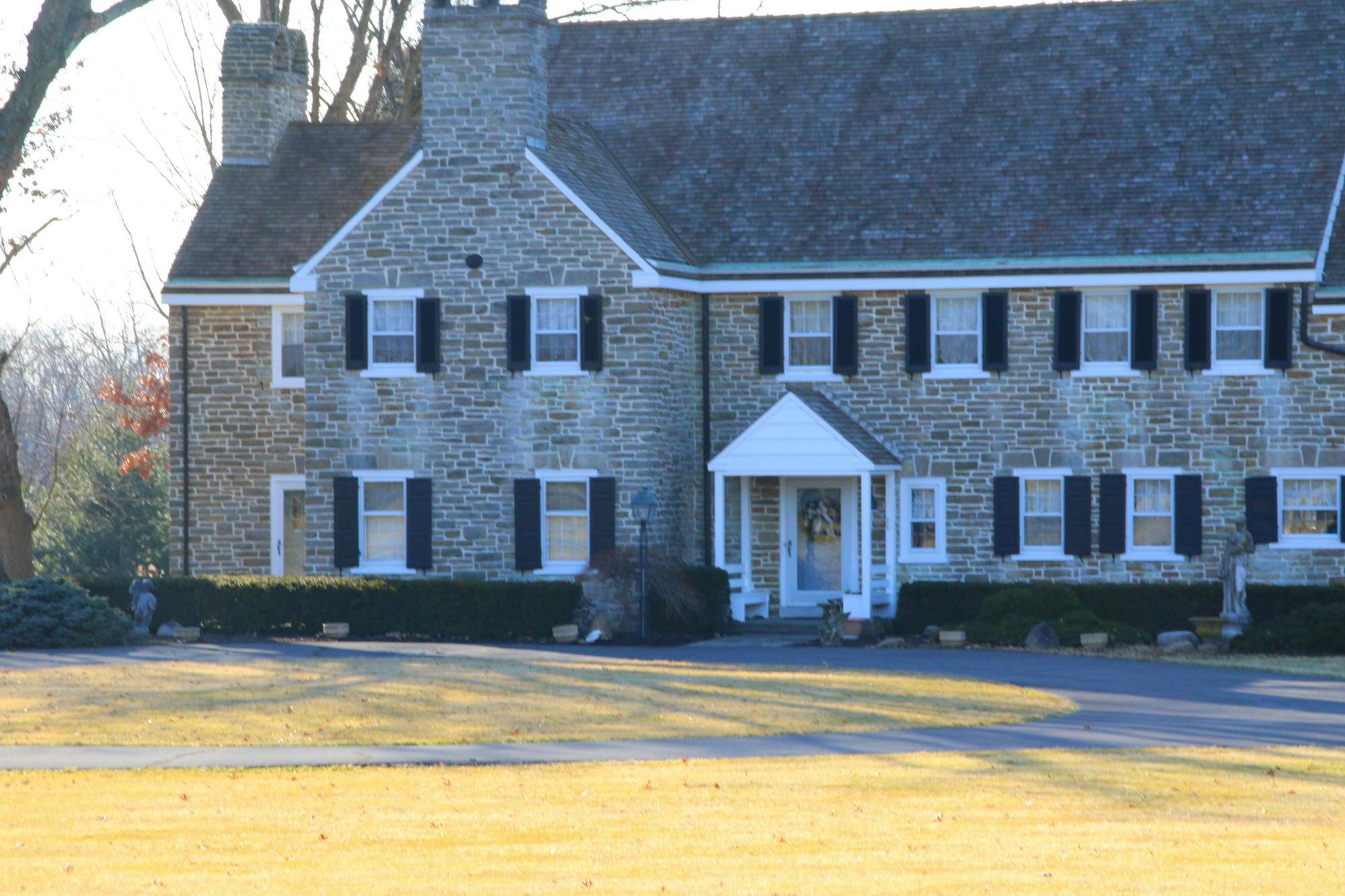1514 Race Street 1 Cincinnati, OH 45202
2
Bed
2/1
Bath
1,430
Sq. Ft
$750,000
MLS# 1797953
2 BR
2/1 BA
1,430 Sq. Ft
Photos
Map
Photos
Map
Why settle when you can have this sleek, contemporary 1400+ SF unit. The epitome of luxury living in OTR. Private entry & patio, 10' ceilings, 2 primary ensuite bedrooms. Closet space galore. Storage room. 1 garage space in 6-year-old LEED Gold and AIA award-winning 3-unit building. On the streetcar line. Walk, wheel, bike, ride to restaurants, entertainment, parks & everything OTR & downtown have to offer. Tax abated thru 2032-payable 2034. HOA allows short term rentals. Owner manages units as short-term rentals. Can be bought together with units 2 and/or 3.
Directions to this Listing: Liberty to Race. South on Race.
Information Refreshed: 3/08/2024 12:04 AM
Property Details
- MLS#: 1797953
- Type: Condominium
- Sq. Ft:1,430
- Age:7
- Appliances:Oven/Range, Dishwasher, Refrigerator, Microwave, Garbage Disposal, Washer, Dryer
- Architecture:Contemporary/Modern
- Basement Type:None
- Construction:Brick, Other
- Cooling:Central Air, Energy Star, Mini-Split, SEER Rated 16+
- Fence:Metal
- Garage:Built in
- Garage Spaces:1
- Gas:None
- Heating:Heat Pump, Energy Star
- HOA Features:Insurance, Association Dues, Landscaping
- HOA Fee:270
- HOA Fee Period:Monthly
- Inside Features:9Ft + Ceiling
- Kitchen:Vinyl Floor, Planning Desk, Gourmet, Quartz Counters
- Lot Description:Condo
- Mechanical Systems:Fire Sprinkler, Garage Door Opener
- Misc:Ceiling Fan, Recessed Lights, Smoke Alarm
- Parking:1 Car Assigned
- Primary Bedroom:Other, Bath Adjoins
- S/A Taxes:2351.92
- School District:Cincinnati Public Schools
- Sewer:Public Sewer
- View:City
- Water:Public
Rooms
- Bath 1:F (Level: 1)
- Bath 2:F (Level: 1)
- Bath 3:P (Level: 1)
- Bedroom 1:16x18 (Level: 1)
- Bedroom 2:17x12 (Level: 1)
- Dining Room:6x10 (Level: 2)
- Kitchen:10x13 (Level: 2)
- Living Room:10x12 (Level: 2)
Online Views:0
This listing courtesy of Roxanne Qualls (513) 404-7263 , Hyde Park Office (513) 321-9922






