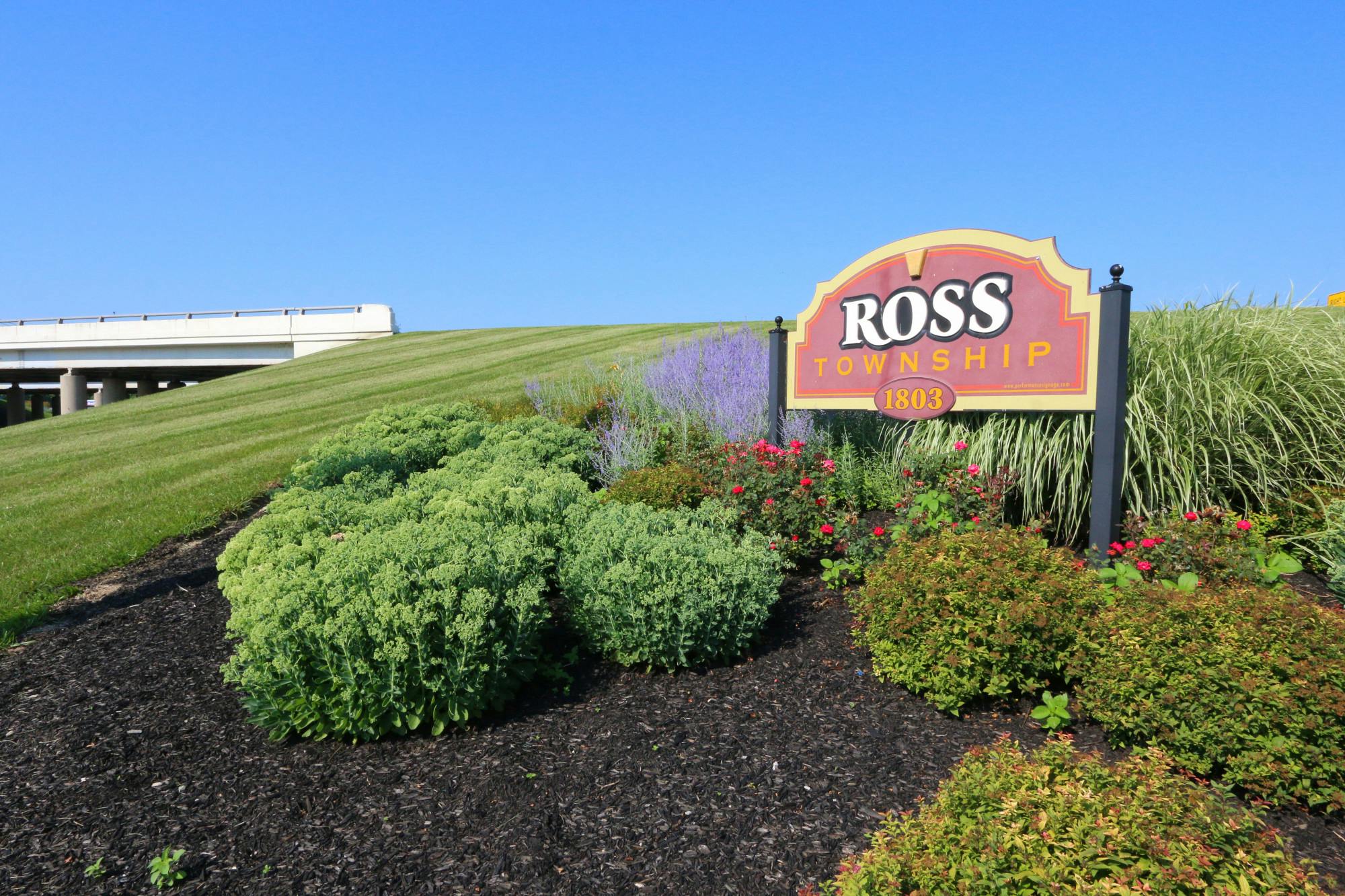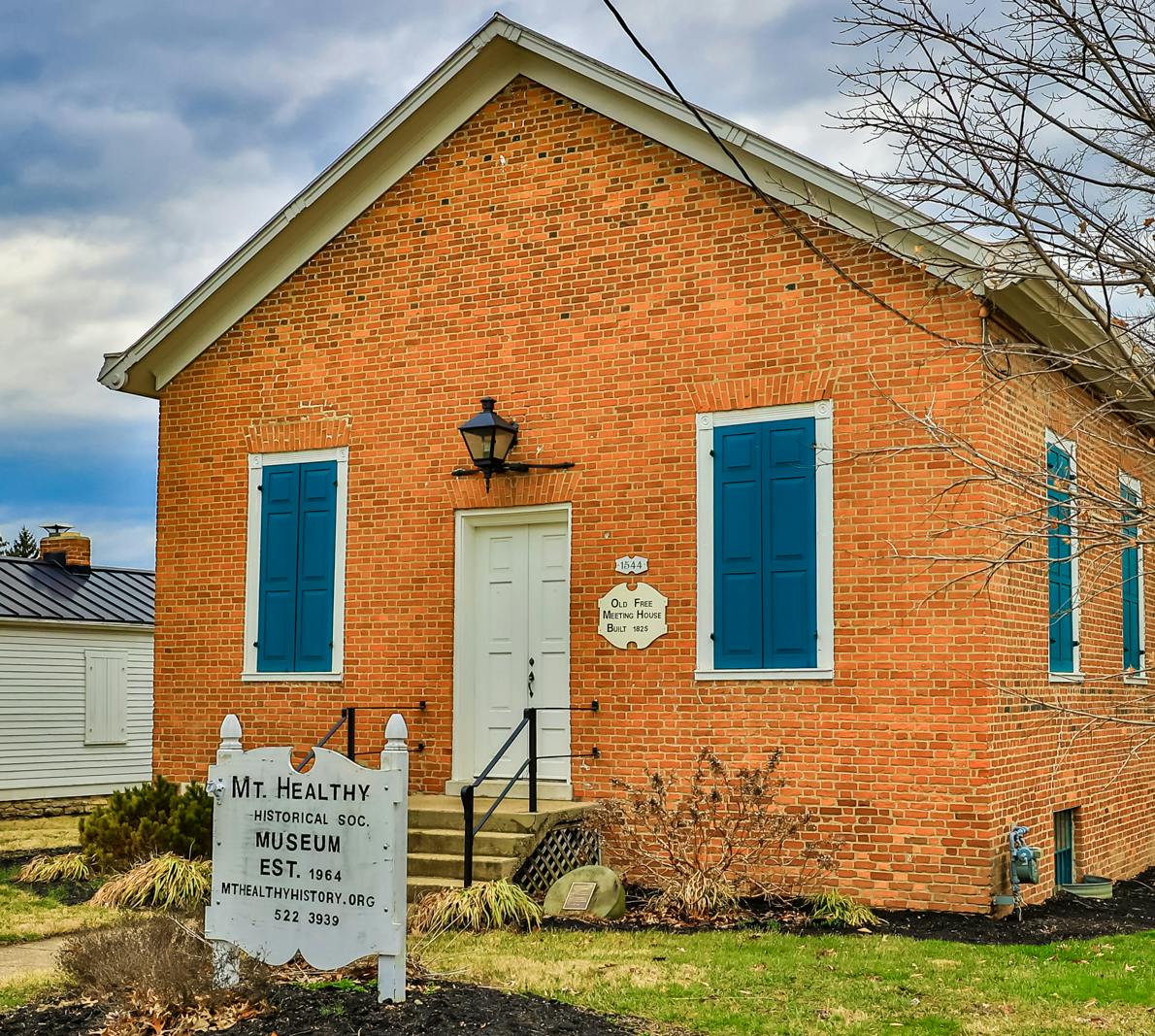10961 Colerain Avenue Colerain Twp. West, OH 45252
4
Bed
2/1
Bath
2,101
Sq. Ft
4.99
Acres
$495,000
MLS# 1791525
4 BR
2/1 BA
2,101 Sq. Ft
4.99 AC
Photos
Map
Photos
Map
4 Bedroom custom built home nestled on approx. 5 acres. Secluded on a wooded private setting that can be enjoyed from a nice front porch on a porch swing. Heated pool w/gazebo. Kitchen w/stainless steel appliances, electric range, Granite countertops, backsplash, and cherry cabinets w/wine rack. First floor laundry room. Family room w/WBFP, custom cherry wood crown molding & chair rail. Primary Bedroom w/adjoining bath (remodeled 2018) that features double vanity w/quartz countertop, tile floor, walk-in shower, and a separate toilet area. Hall bath remodeled in 2021 w/ quartz counter top, vinyl floor, 6 panel doors. Newer finished LL that includes a 35x15 Rec Room w/gas fireplace, vinyl flooring, a walkout to paver patio, 12x11 study room w/vinyl floor and 13x10 exercise room. Roof - 2017. All mini blinds stay.
Directions to this Listing: 275N to Colerain exit, R off exit to Left on Old Colerain
Information Refreshed: 4/23/2024 11:49 AM
Property Details
- MLS#: 1791525
- Type: Single Family
- Sq. Ft:2,101
- Age:34
- Appliances:Dishwasher, Microwave, Garbage Disposal
- Architecture:Traditional
- Basement:Finished, Other, Walkout
- Basement Type:Full
- Construction:Brick, Vinyl Siding
- Cooling:Central Air
- Fence:Invisible, Metal
- Fireplace:Wood, Gas
- Garage:Garage Attached
- Garage Spaces:2
- Gas:Natural
- Heating:Forced Air
- Inside Features:Crown Molding, Natural Woodwork
- Kitchen:Pantry, Wood Cabinets, Wood Floor, Eat-In, Counter Bar, Quartz Counters
- Parking:Off Street, Driveway
- Pool:Heated, Vinyl, In-Ground
- Primary Bedroom:Wall-to-Wall Carpet, Bath Adjoins, Walk-in Closet
- S/A Taxes:3213
- School District:Northwest Local
- Sewer:Aerobic Septic
- View:Woods
- Water:Public
Rooms
- Bath 1:F (Level: 2)
- Bath 2:F (Level: 2)
- Bath 3:P (Level: 1)
- Bedroom 1:12x20 (Level: 2)
- Bedroom 2:12x13 (Level: 2)
- Bedroom 3:10x15 (Level: 2)
- Bedroom 4:10x13 (Level: 2)
- Dining Room:12x13 (Level: 1)
- Entry:5x13 (Level: 1)
- Family Room:12x16 (Level: 1)
- Kitchen:12x21 (Level: 1)
- Living Room:13x19 (Level: 1)
Online Views:0
This listing courtesy of Ron Minges (513) 604-1877 , Northwest Office (513) 385-0900






