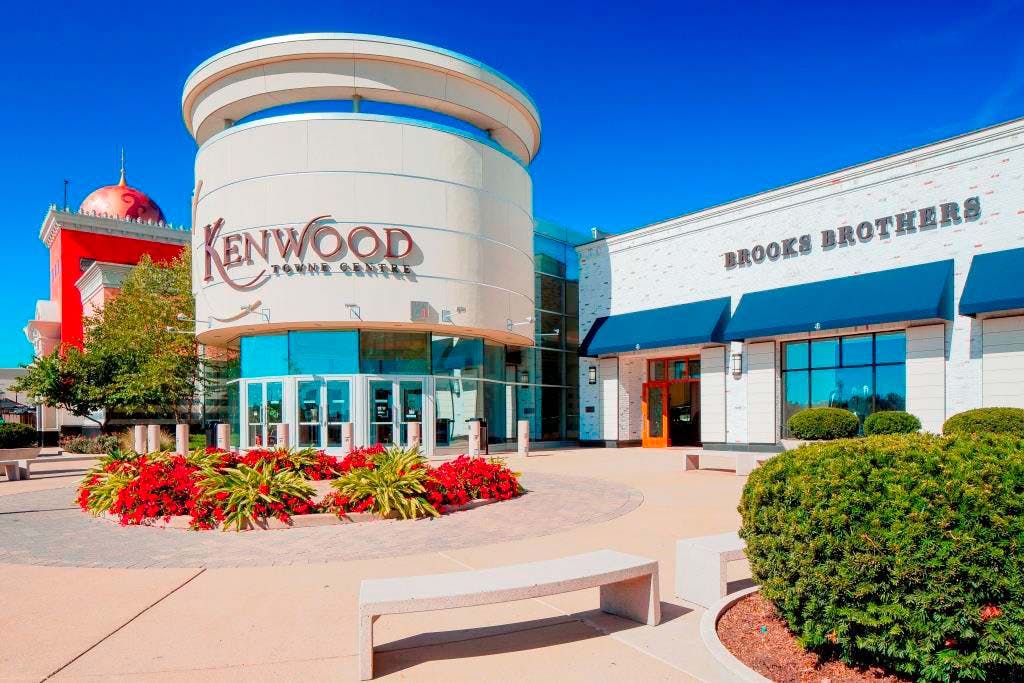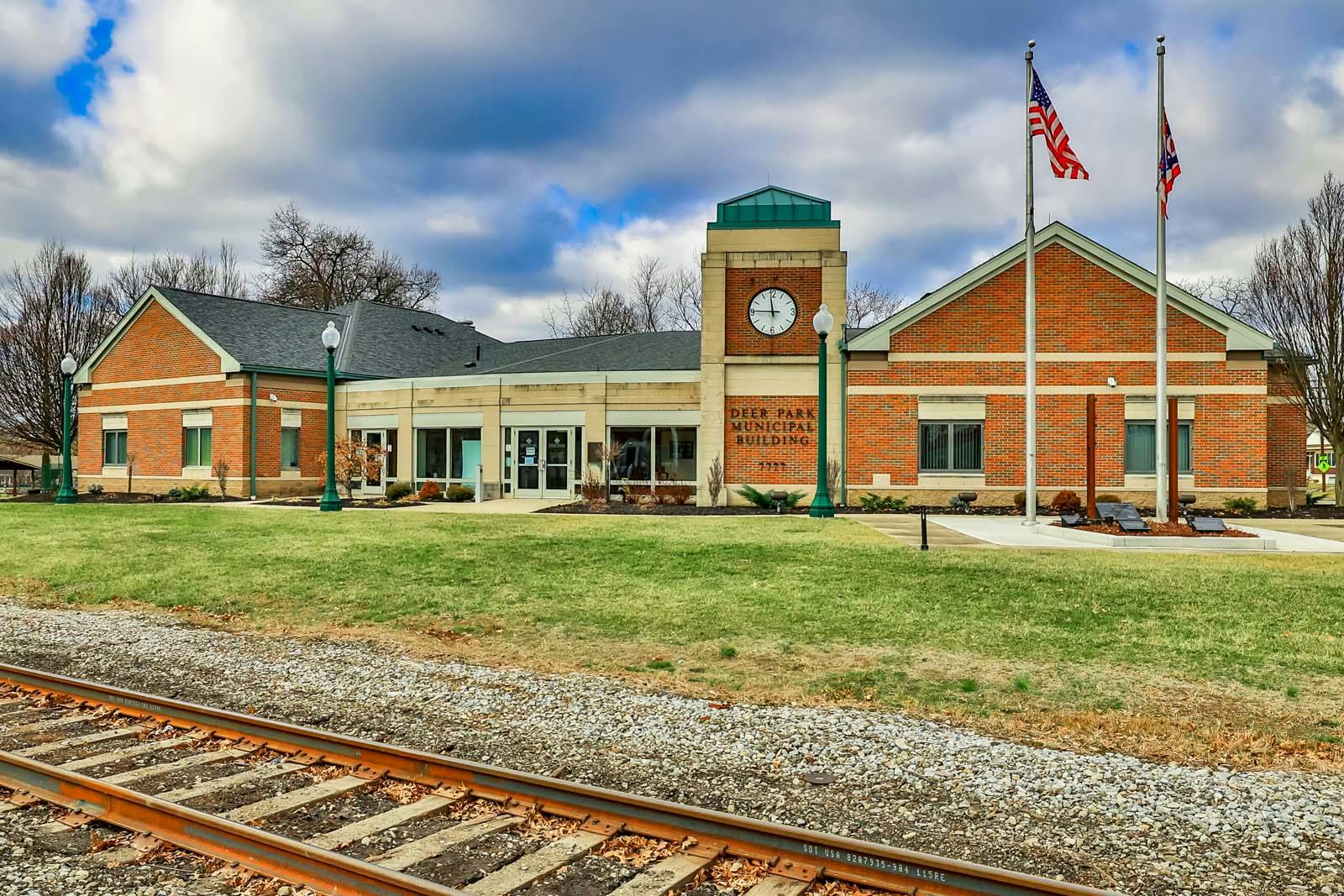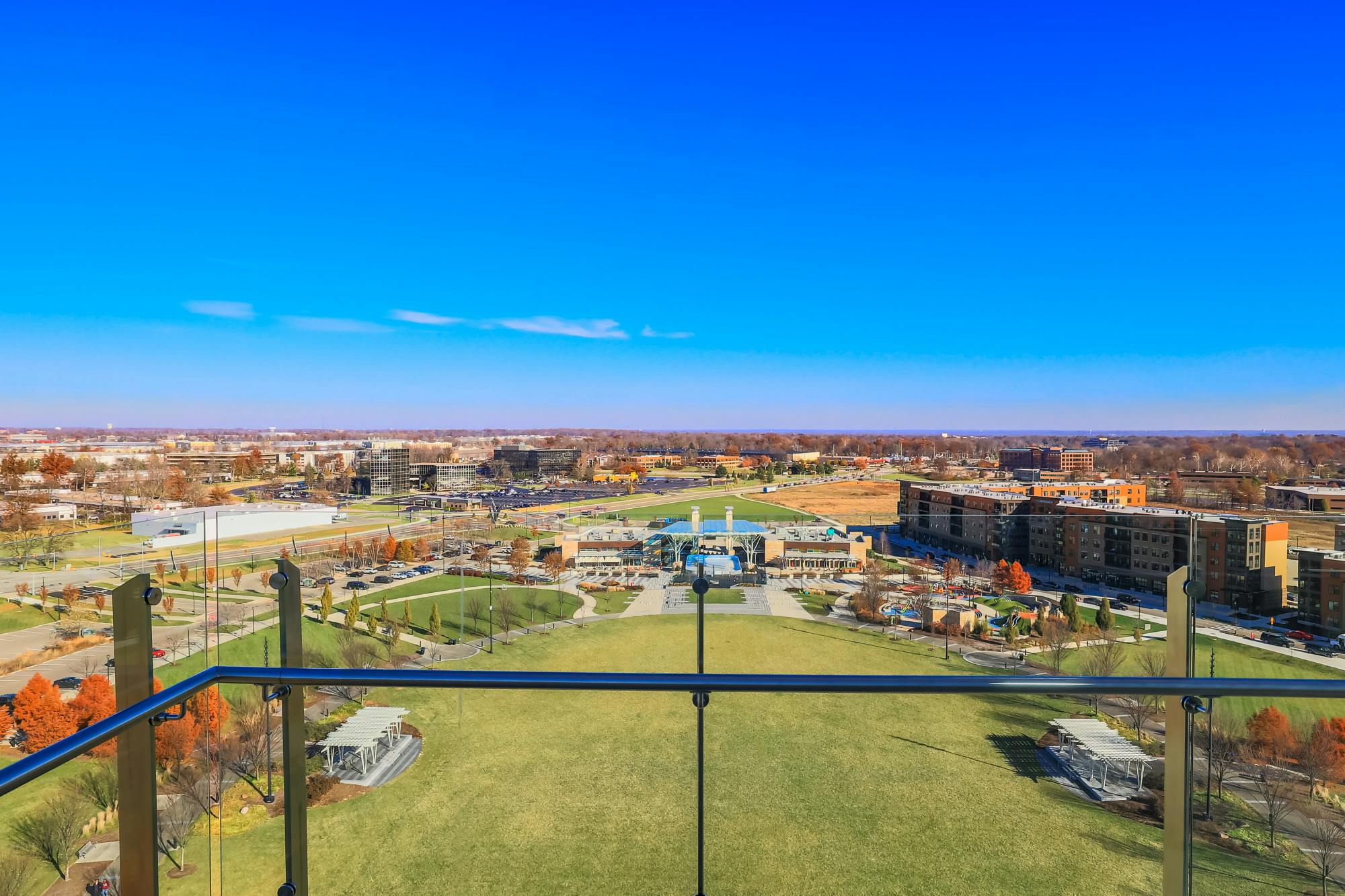8239 E Kemper Road Sycamore Twp., OH 45249
4
Bed
4/2
Bath
5,866
Sq. Ft
0.7
Acres
$1,250,000
MLS# 1791369
4 BR
4/2 BA
5,866 Sq. Ft
0.7 AC
Photos
Map
Photos
Map
Stunning & Elegant, Gracious Curved Porch, Cust Hm Boasting over 7,000 sq ft, Conv Elevator, Priv Wd 3/4 ac lot w/in Walking Distance to CHCA. Charm & Sophistication. Breathtaking Hm feat Many Arch Details: Vestibule w/ Stained Glss, 10ft+ ceilgs, Cust Mldings, Flr to Ceiling Win, Solarium w/Fountain, Ice Cream Bar, 4 FP, Hdwd Flrs-Most of Hm & Sunlit Rms. Elevator from LL to 2nd Flr. Gourmet Kit w/Cust Wd Cab, Gran Cntrs & Huge Pantry, Open to FR feat Brk Wd Burn FP. Huge Formal Din w/Butler's Pntry. 2 Spacious Bd on 1st Flr w/Ensuites. Luxurious Prim Bd w/FP & Sitting Area w/ His/Hers Powder Rooms & Walk-in Closets. 2nd fl Study w/Library Shelving & Seating Area, 4th Bd w/Ensuite & Lg Walk-in Clst. Fin LL w/Two-Sided FP open to FR & Rec Area & w/o to Bckyrd. LL also has a Full Kit w/Granite, SS Appl & extensive Island, Ex Rm and Study. 3rd Flr-Framed & Electric:Ready to be Finished. 4 Car Oversized Garage. Conv Located Near Harper's Point Shop, Rest & Highways. Amazing Hidden Gem!
Directions to this Listing: N on Montgomery to Lt.On Cornell To Rt. On Snider to Lt.On Kemper Rd
Information Refreshed: 3/29/2024 8:54 AM
Property Details
- MLS#: 1791369
- Type: Single Family
- Sq. Ft:5,866
- Age:28
- Appliances:Oven/Range, Other, Dishwasher, Refrigerator, Microwave, Garbage Disposal, Double Oven, Electric Cooktop
- Architecture:Transitional
- Basement:Finished, Other, Fireplace
- Basement Type:Full
- Construction:Brick, Stone
- Cooling:Central Air
- Fireplace:Marble, Brick
- Flex Room:Exercise Room, Game Room, Other, Solarium
- Garage:Garage Attached, Built in, Side, Oversized
- Garage Spaces:4
- Gas:Natural
- Heating:Forced Air
- Inside Features:9Ft + Ceiling, Crown Molding, Natural Woodwork, Cathedral Ceiling(s)
- Kitchen:Pantry, Wood Cabinets, Other, Marble/Granite/Slate, Wood Floor, Butler's Pantry, Eat-In, Gourmet, Island, Counter Bar
- Misc:Recessed Lights, Laundry Chute
- Parking:Driveway
- Primary Bedroom:Other, Wood Floor, Bath Adjoins, Fireplace
- S/A Taxes:9155.57
- School District:Princeton City
- Sewer:Public Sewer
- Water:Public
Rooms
- Bath 1:F (Level: 2)
- Bath 2:F (Level: 1)
- Bath 3:F (Level: 1)
- Bath 4:F (Level: 2)
- Bedroom 1:22x27 (Level: 2)
- Bedroom 2:14x18 (Level: 2)
- Bedroom 3:14x17 (Level: 1)
- Bedroom 4:14x15 (Level: 1)
- Dining Room:14x22 (Level: 1)
- Entry:9x15 (Level: 1)
- Family Room:20x24 (Level: 1)
- Kitchen:18x20 (Level: 1)
- Living Room:15x18 (Level: 1)
- Recreation Room:41x16 (Level: Lower)
- Study:25x30 (Level: 2)
Online Views:0
This listing courtesy of Diane Tafuri (513) 602-6610 , Montgomery Office (513) 793-2700






