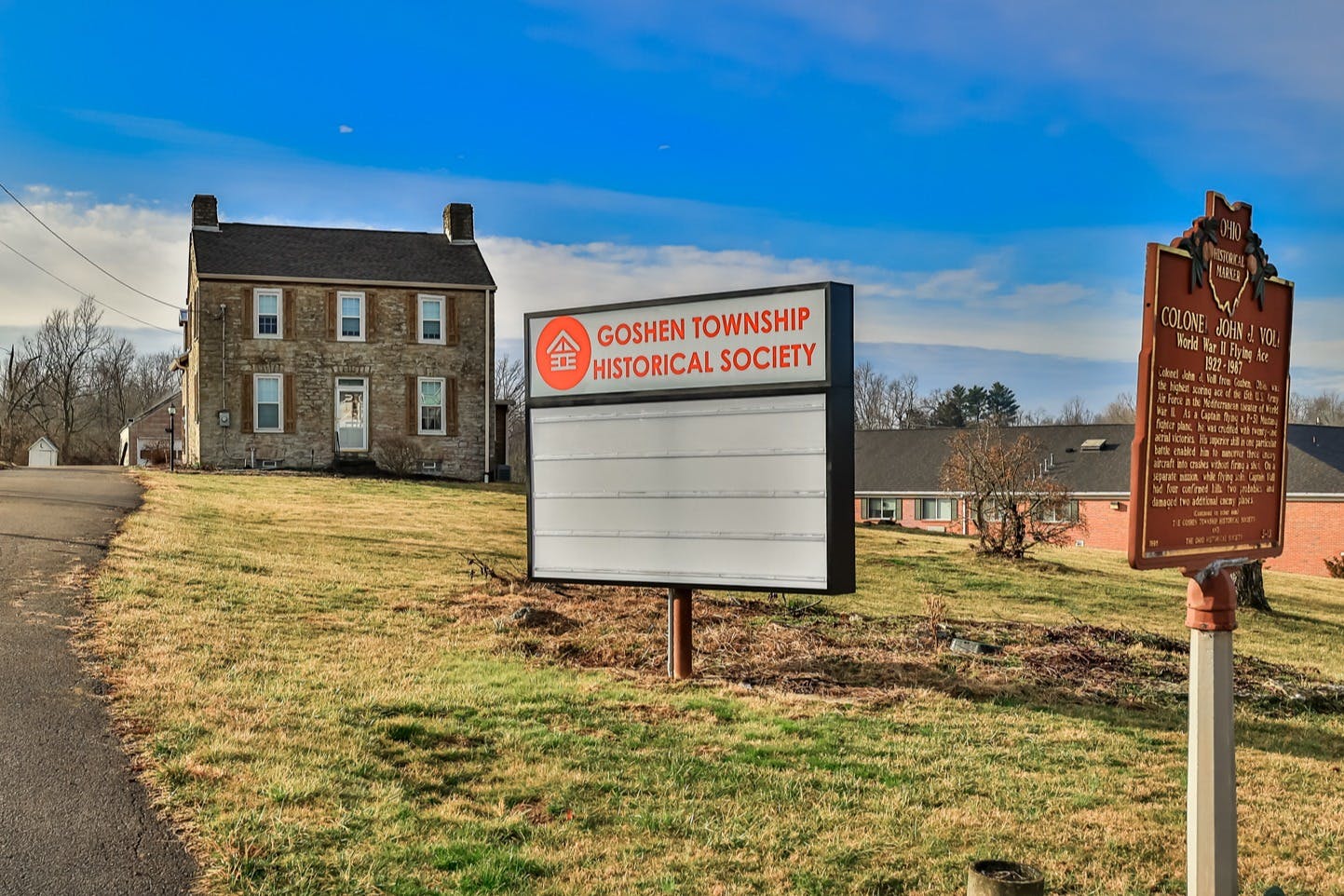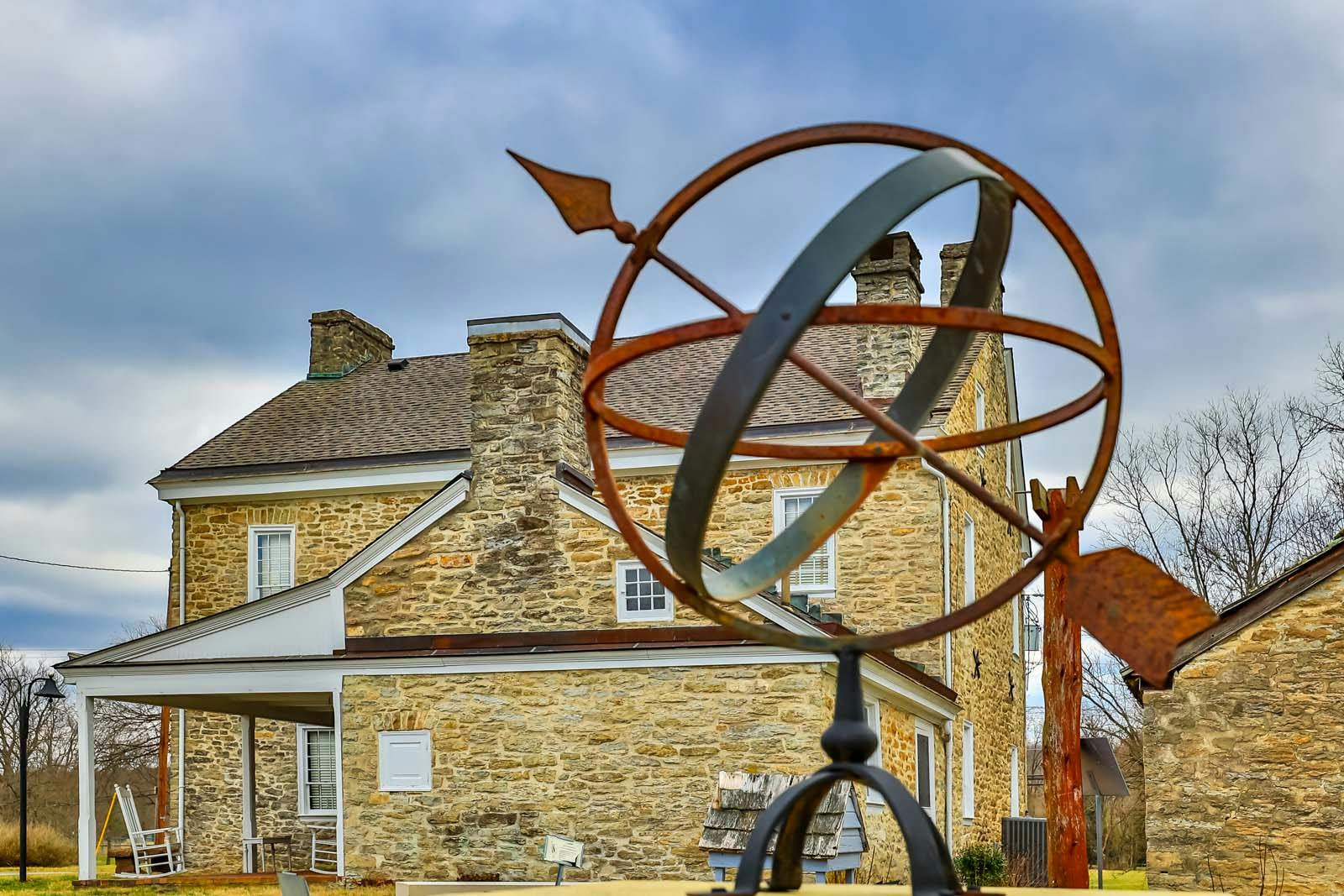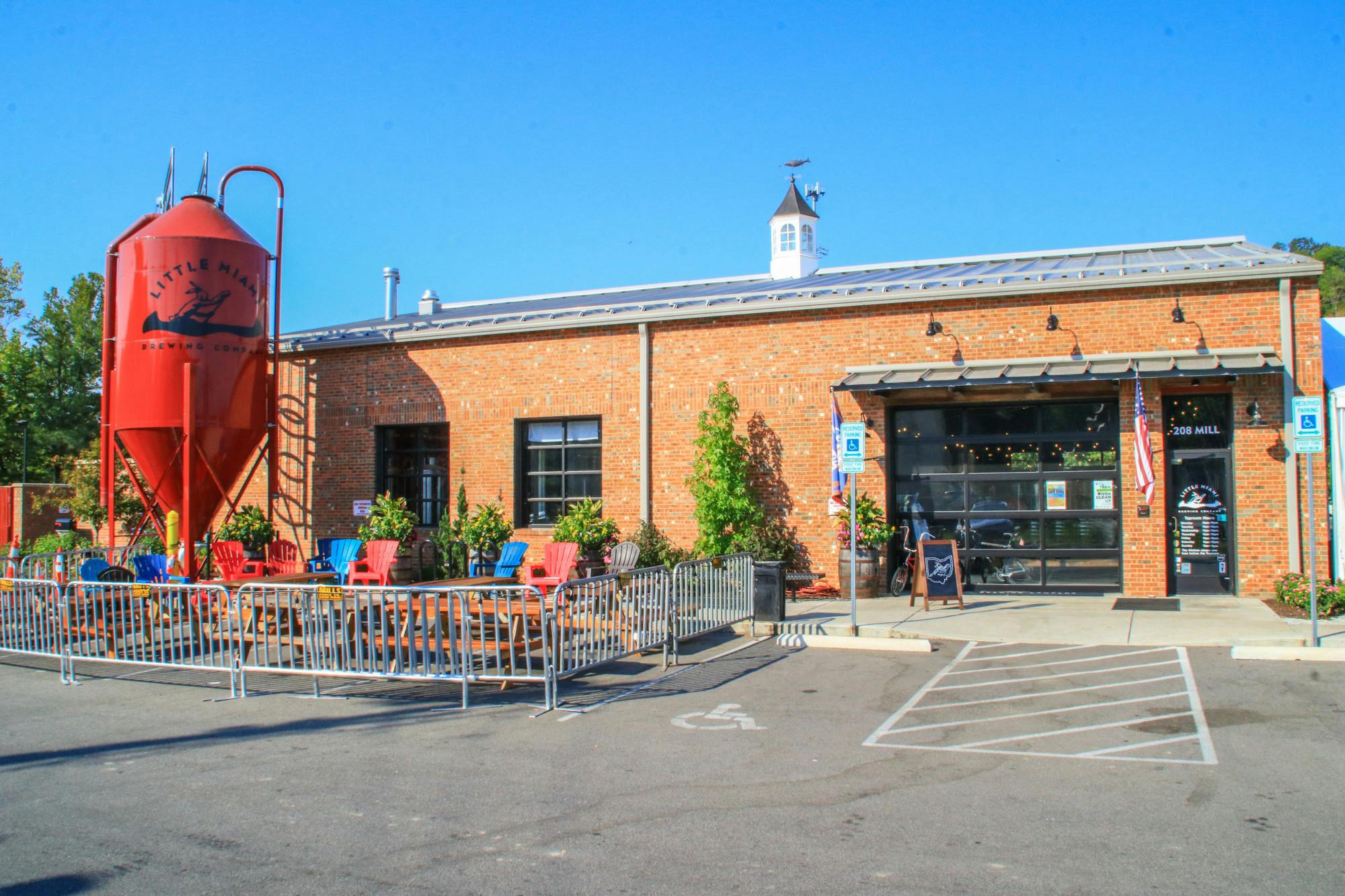26 Saddleback Way Goshen Twp., OH 45140
4
Bed
3/1
Bath
1.34
Acres
$1,199,000
MLS# 1765672
4 BR
3/1 BA
1.34 AC
Photos
Map
Photos
Map
6646 Saddleback Way, Lot 26. Wow! 1.341-acre parcel in The Reserves at Stone Pillars Farm, HOMEARAMA® 2024 Community! Build this Ranch home (2200sf 1st floor + 1259sf fin LL) or another home with The Robert Lucke Homes. 4 beds, 3.5 Baths, 10' ceilings in Foyer/Dining/ Primary, gourmet Kitchen, vaulted great rm w/ wood beans & see-through fireplace to cover & vaulted rear deck, 2- car+ garage. The Reserves is adjacent to The Estates of Stone Pillars, with stables, pastures, bridle trail. Minutes from downtown Loveland.
Directions to this Listing: Paxton Road, SE on Oakland Rd/ Route 48, Community entrance on the right, just past 6791 Oakland Rd.
Information Refreshed: 3/01/2024 3:24 PM
Property Details
- MLS#: 1765672
- Type: Single Family
- Builder:Robert Lucke Homes
- Development:The Reserves at Stone Pillars Farm
- Architecture:Ranch
- Basement:Part Finished
- Basement Type:Full
- Construction:Brick
- Cooling:Central Air
- Fireplace:Ceramic
- Garage:Garage Attached, Side, Oversized
- Garage Spaces:2
- Gas:Natural
- Great Room:Fireplace, Walkout
- Heating:Forced Air, Gas Furn EF Rtd 95%+
- HOA Features:Association Dues, Landscaping
- HOA Fee:1200
- HOA Fee Period:Annually
- Inside Features:Vaulted Ceiling(s), Beam Ceiling, 9Ft + Ceiling
- Kitchen:Pantry, Gourmet, Counter Bar
- Lot Description:150 x 372
- Parking:On Street, Driveway
- Primary Bedroom:Bath Adjoins, Walk-in Closet
- School District:Goshen Local
- Sewer:Public Sewer
- View:Woods
- Water:Public
Rooms
- Bath 1:F (Level: 1)
- Bath 2:F (Level: 1)
- Bath 3:P (Level: 1)
- Bath 4:F (Level: L)
- Bedroom 1:16x14 (Level: 1)
- Bedroom 2:12x12 (Level: 1)
- Dining Room:15x11 (Level: 1)
- Entry:8x7 (Level: 1)
- Great Room:26x17 (Level: 1)
- Kitchen:16x15 (Level: 1)
- Laundry Room:8x8 (Level: 1)
- Study:12x11 (Level: 1)
Online Views:0
This listing courtesy of Dede Persson (513) 226-4737, Erik Persson (513) 227-9366, Montgomery Office (513) 793-2700







