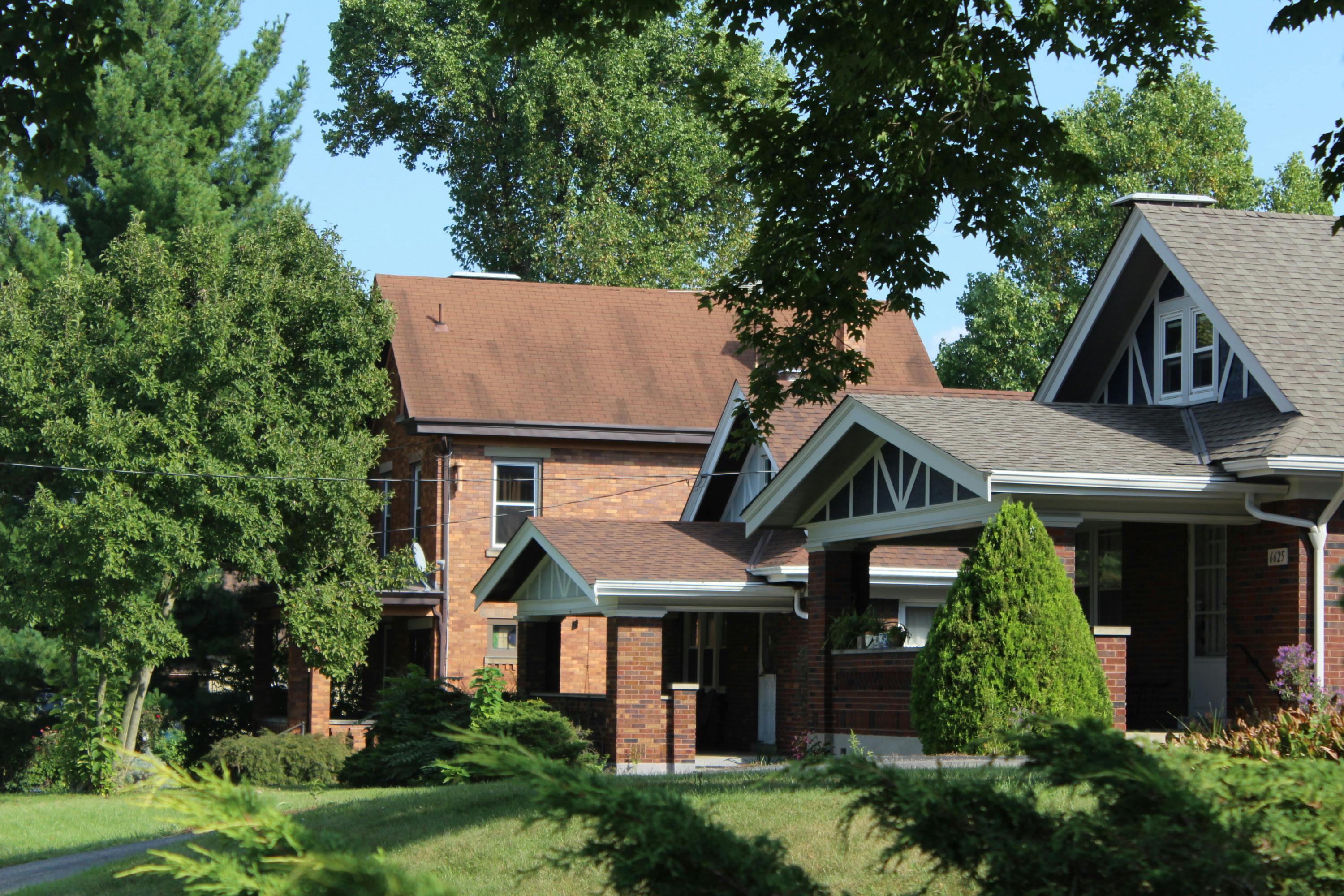5802 Hickory Court 8 Madeira, OH 45243
3
Bed
3/1
Bath
1.8
Acres
$1,449,000
MLS# 1763600
3 BR
3/1 BA
1.8 AC
Photos
Map
Photos
Map
Your DREAM HOME awaits!! Windridge Estates a 9 Lot luxury development in Madeira. The street and utilities are in. Great location, private setting. Cul-de-sac, wooded lots, walkable neighborhood. Joshua One a premier developer & builder. Willing to build this custom home or design a home to a buyers exact taste. Enjoy high end finishes, functional/stylish/creative floor plans. Construction starting Spring 2023.
Directions to this Listing: Kenwood Rd to Windridge Dr to the cul-de-sac. (Hickory Ct is a new st.)
Information Refreshed: 2/28/2024 2:37 PM
Property Details
- MLS#: 1763600
- Type: Single Family
- Development:Windridge Estates
- Appliances:Oven/Range, Dishwasher, Refrigerator, Microwave, Gas Cooktop, Garbage Disposal
- Architecture:Ranch, Transitional
- Basement:Concrete Floor, Part Finished, Walkout, WW Carpet
- Basement Type:Full
- Construction:Brick
- Cooling:Central Air
- Fireplace:Brick
- Flex Room:3 Season, Bedroom
- Garage:Garage Attached, Built in, Side, Oversized
- Garage Spaces:3
- Gas:Natural
- Heating:Gas, Forced Air
- HOA Features:Landscaping, Snow Removal
- HOA Fee:1000
- HOA Fee Period:Annually
- Inside Features:Multi Panel Doors, 9Ft + Ceiling, Crown Molding
- Kitchen:Wood Cabinets, Butler's Pantry, Eat-In, Counter Bar, Quartz Counters
- Lot Description:IRR
- Mechanical Systems:Garage Door Opener
- Misc:Ceiling Fan, Cable, Recessed Lights, Tech Wiring
- Parking:On Street, Driveway
- Primary Bedroom:Wall-to-Wall Carpet, Walkout, Bath Adjoins
- School District:Madeira City
- Sewer:Public Sewer
- View:Woods, Valley
- Water:Public
Rooms
- Bath 1:F (Level: 1)
- Bath 2:P (Level: 1)
- Bath 3:F (Level: L)
- Bath 4:F (Level: L)
- Bedroom 1:15x17 (Level: 1)
- Bedroom 2:15x14 (Level: Lower)
- Bedroom 3:15x14 (Level: Lower)
- Dining Room:14x12 (Level: 1)
- Entry:7x10 (Level: 1)
- Family Room:22x19 (Level: 1)
- Kitchen:15x17 (Level: 1)
- Laundry Room:11x7 (Level: 1)
- Recreation Room:24x23 (Level: Lower)
- Study:15x12 (Level: 1)
Online Views:0
This listing courtesy of Julie K Back (513) 607-3850 , Hyde Park Office (513) 321-9922






